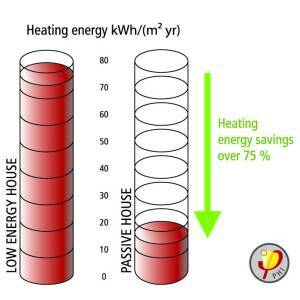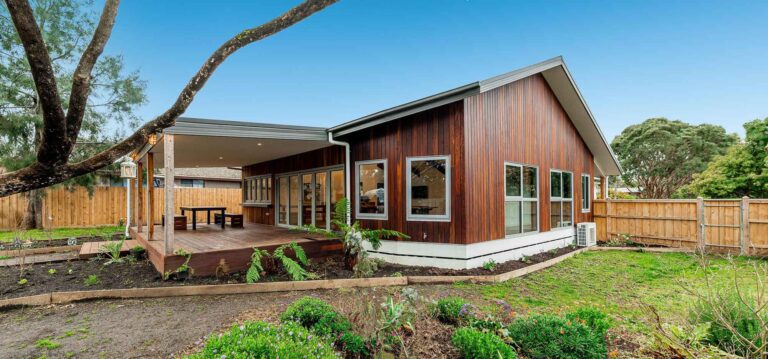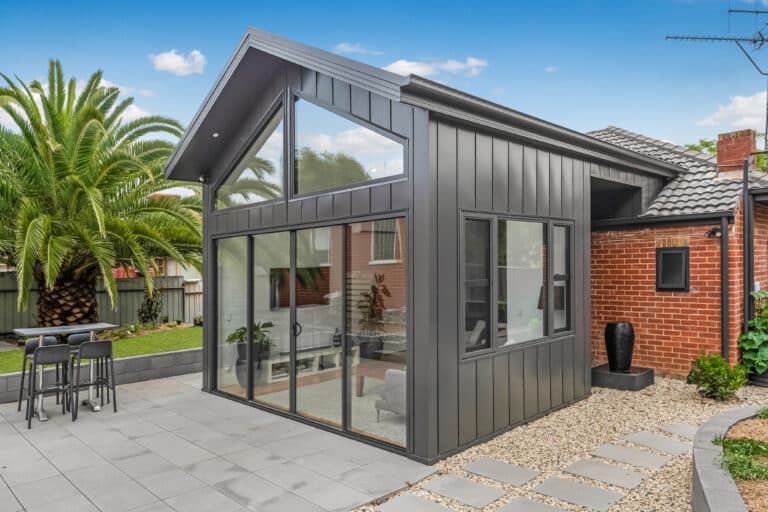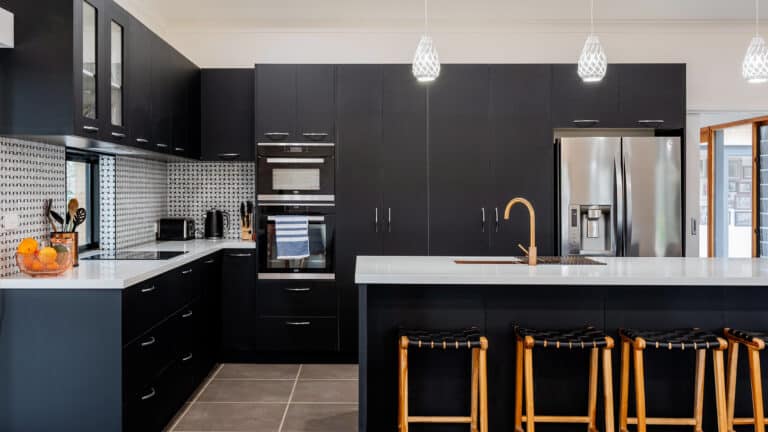What is a Passive House?
Passive House or Passivhaus is a German sustainable housing concept developed in the 1990’s and is now used throughout the world today. A passive house is a voluntary design standard for achieving energy efficient construction in a building and aims to reduce a building’s ecological footprint.
A certified passive house consists of a building that achieves thermal comfort only by post-heating or aftercooling of its fresh air. This means a home can be designed with minimal additional cooling and heating. This is accomplished with a focus on using insulation, airtight construction and appropriate window and door designs.
A passive home can reduce heating and cooling-related costs all year round in comparison to a standard building. So, if you are looking to build your own home, you might consider a passive house design for its energy efficiency and environmental friendliness. This blog will explore the passive house concept including how it works and the benefits of incorporating it into your own house design.
Passive House Standards
Passive homes are built according to certain standards to accomplish quality, comfort, and energy efficiency.
Passive house standards are performance-based. This means there are set targets and design specifications to meet but the materials and products used can be chosen by you.
These standards are not limited to just residential housing as several office buildings, supermarkets and schools have also been designed using the passive house concept.
How Do Passive Homes Work?
The passive house concept can be incorporated into new buildings during the design stage and can also be applied to existing buildings during a renovation.
A passive home is achieved by using certain materials that offer more effective insulation and ventilation than standard home materials, this eliminates the need for traditional heating and cooling systems such as air conditioners and gas heaters.
These efficient buildings need to integrate certain passive house components into the design to reduce the need for heating and cooling systems which will we discuss next.
What Factors Make a Passive House?
As mentioned previously, passive houses are designed to be cool in summer and warm in winter. There are a few factors that make a house passive in design, and we will explore a few very soon.
Do note that while these are common elements of a passive house design, there are more requirements needed to achieve passive house status through the certification process. This is because, to obtain a passive house certification, a building must meet specific performance criteria and pass through a quality assurance process.
Effective Insulation
Adequate levels of thermal insulation are required to control heat gain and heat loss in a passive house, as well as reduce heat transfer through the roof, and floors. Depending on which state you live in, the amount of insulation required to meet the passive house standard can vary.
Insulation should be applied around the whole building to ensure areas are not missed. In many Australian states, the climate requires homes to have insulation under the concrete slabs upon which they are built on, as well as around the perimeter of the house during its construction.
High-Quality Windows and Doors
To meet the requirements of passive house standards, a home must be designed with high-performance windows and doors. These must be sized and positioned carefully, with proper shading to manage heating demand in winter and reduce unwanted heat gain in summer.
Windows must be sealed efficiently and double or triple-glazed appropriate to your climate. This increases heat flow transfer inwards during winter and outwards during summer, compared to single-glazed windows.
Additionally, insulating materials should be used for window and door seals, glass spacers, and coating. It is important to note that while a passive house is required to have airtight windows and doors when closed to prevent air leakage, the windows still need to be able to open to be considered a certified passive house by the Passive House Institute.
Building Airtightness
As mentioned previously, passive houses are built so that much of the air exchange is done by controlled ventilation systems to reduce heat loss or heat gain, depending on your climate.
Airtightness is important to control not just temperature, but also the transfer of water vapour and indoor air quality in a passive home. This stops air reaching the roof, floor, and walls, which can bring pollutants into your home and create moisture damage.
Passive Techniques for Lighting and Electrical Appliances
To minimalize the total energy consumption in your household you can adopt several passive techniques throughout the day and during the night.
For example, for overcast days and spaces that don’t receive daylight, the use of low-energy lighting sources can be used. Sources of low-energy lighting can include compact fluorescent lamps, organic light emitting devices and LED lighting.
At night, you could use low voltage lighting systems for more controlled visibility which are more energy efficient than standard lamps. Solar-powered security such as timers and motion detection lights also reduce energy consumption.
Benefits of a Passive Home Design
Comfort
Designing your house using passive house principles can allow you to achieve a greater level of comfort in your home throughout the whole year as heating is made a lot easier by using insulating materials. Plus, a good ventilation system can provide fresh air and use the same air for heating and cooling purposes.
Sustainability
Passive houses are built environmentally friendly by definition to reduce our ecological footprint.
Passive housing is a concept aimed at healthy living and leaving behind enough energy resources for future generations without causing harm to the natural environment. Essentially it is a contribution to protecting the environment.
This building standard provides a level of sustainability for anyone who wants to build a home with their future in mind.

Affordability
So, are passive homes a good investment? A passive home will not only save you money long term but are affordable to begin with!
An investment in higher-quality building materials is greatly lessened by the elimination of expensive active heating and cooling systems, and the energy savings associated with not having to run them.
Is a Passive House the Right Choice for You?
A passive house is a great concept to consider when designing your new home because of the short and long-term benefits.
Have you considered building a passive house? Or do you want help designing your first passive house?
If you are ready to customise or build your new home, reach out to our property developers to learn more about our expertise in creating beautiful custom homes. You could start designing your own custom home today!
Or if you want to read more about the best custom home trends that are popular right now, you can check out our blog.


