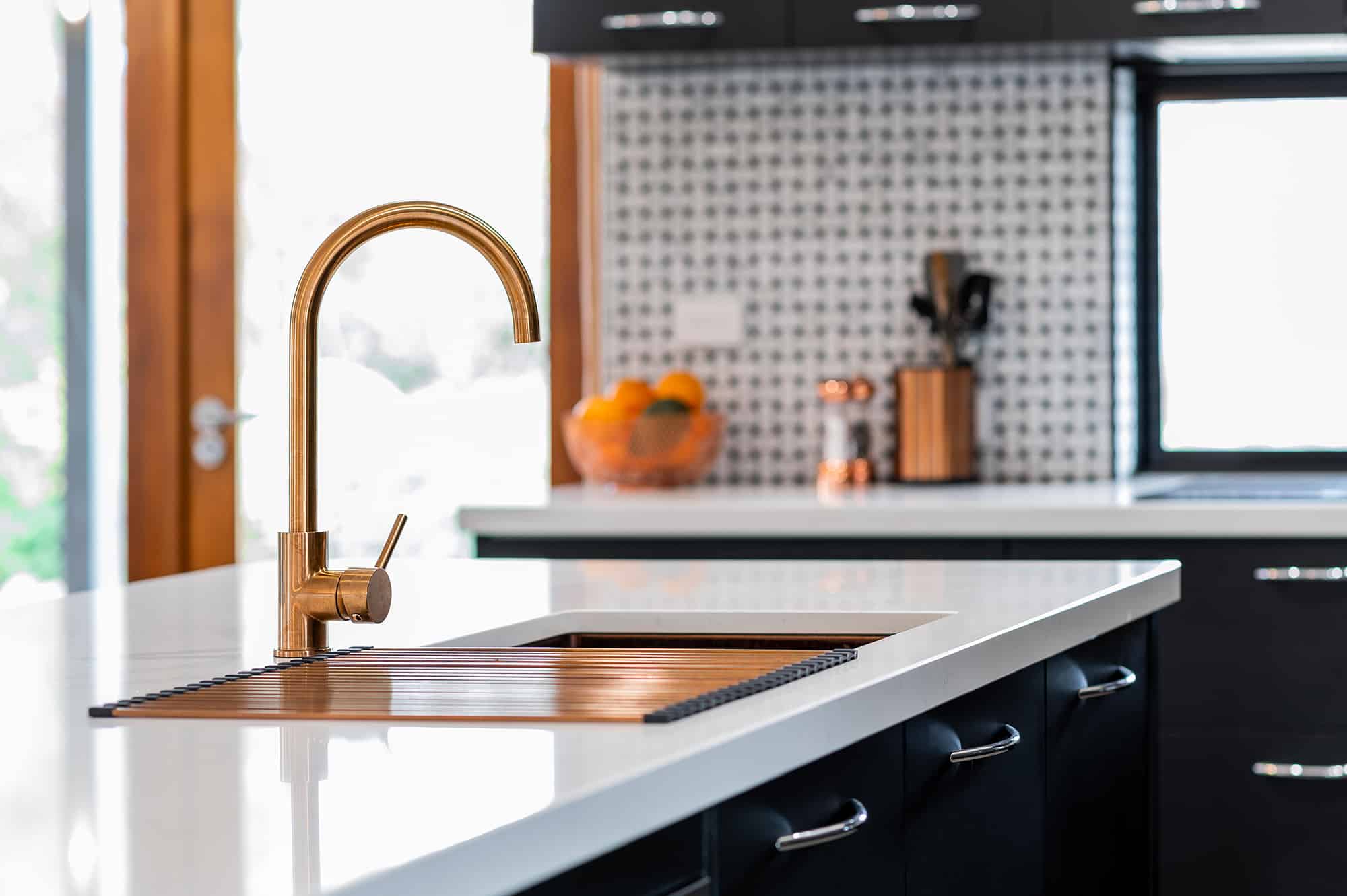“A huge thank you to Boden and the team for our recent kitchen remodel. This is the third time I’ve worked with Yarrington and the quality is always superb. High attention to detail, nothing’s ever a hassle, and always professional. Punctual, reliable, and easy to deal with — can’t recommend them enough.”
Kitchen Renovations Bendigo
The kitchen is the heart of every home.

We can help you craft the perfect, dream kitchen.

Yarrington Construction believes the kitchen is the heart of every home. We also understand everyone’s vision for their ideal space is unique. Our experienced team approaches every makeover with a commitment to intelligent design, efficient layout, high quality materials and our meticulous attention to detail.
Professional property developers recommend between 5% – 10% of your property value should be invested in your kitchen renovation design. This is a significant investment and for this reason, we use only the highest quality materials and workmanship in every renovation we complete. We use the best joiners and skilled tradespeople from Bendigo and provide a high-end finish in every aspect of our work.
We partner with you to design and construct an area that meets your family’s lifestyle and budget. We develop cost effective and luxurious solutions for all types of renovations, no matter whether your unique style is modern chic, sophisticated luxury, or classic elegance.
With our vast experience and access to quality materials and new appliances, we can deliver everything from a walk-in pantry built to a cost, or complete, custom made kitchens of your dreams.
Major kitchen
renovation features:
Splashbacks and
stone benchtops
We can install a variety of splashbacks and stone benchtops to suit your bench space requirements and your budget.
Flooring
Working closely with our design experts, we partner with you to design a floor that perfectly complements the look and feel of your new kitchen.
Quality plumbing
fittings
We use only high-quality plumbing from our supplier Reece with 7-10-year guarantees.
Cabinets
Whether you saw your dream cabinets on Pinterest or drew up your ideal centre island on a napkin, we help bring your storage space vision to life with custom cabinetry.
Lighting
We offer a variety of custom, task lighting solutions to meet your requirements and your budget.
Appliances
We have strong relationships with appliance and material suppliers in the Bendigo area. We use only the best appliances and materials in every renovation project we take on. Our preferred supplier is Reilly’s Designer Appliances Bendigo.
What Yarrington offers
20+ Years of Building Experience
Our extensive experience in the industry gives us a solid understanding of potential pitfalls throughout your renovation journey – we know what to look out for and how to avoid it.
Quality and communication
Yarrington believes in only the best quality, both in our builds and our service. Our talented team maintains contact with you and will be available any time you need us from start to finish throughout the entire renovation process.
Exceptional Project Management
We work hard to ensure our projects are delivered smoothly and to an exceptional standard. We value open and honest communication and strive to make your project an all-round great experience from initial consultation to handover.
All Custom
Designs
There is no limit to what we can build for you – If it can be drawn, we will figure out a way to build it.
Have a look at some of our kitchen renovations:



FAQs
Nope! At Yarrington Construction, we will utilise the relationships we have built with high-quality, reliable tradesmen in the Bendigo area to complete all required trade work for your renovation. This includes plumbing & electrical works, plasterers, floor layers and whatever else is needed – ensuring your process with us stays hassle free.
Due to the bespoke nature of our kitchen renovations, each project will vary based on design and material requirements. Your project manager will work closely with you to provide a quote during preliminary discussions and the design process. We pride ourselves on transparency and giving our clients the reassurance that there will be no hidden costs.
Yarrington Construction currently services Bendigo and selected surrounding areas.
Depending on the requirements of you and your family, a layout can be adapted to suit your lifestyle. For homes with relatively large areas, a ‘U-shaped’ design is desirable as it allows for ample bench space and accompanying storage within the cabinetry. A ‘U-shaped’ design allows for the installation of both upper and lower cupboards along each wall, maximising storage.
For smaller spaces and modest existing kitchens, an ‘L-shaped’ standard layout may be favourable as it allows for a large benchtop workspace while retaining functional storage capabilities. Talk to the expert team at Yarrington Construction to assist in finding the right layout for you and your family.

Don’t just take our word for it.
- Tommy T
“Yarrington Construction brought our renovation and extension dreams to life with precision and care. Their attention to detail was outstanding — from matching new floorboards to recreating original architraves. Even though we were interstate, Boden and Ethan kept us informed throughout. Reliable, skilled, and committed. We’re thrilled with the result and can’t wait to work with them again.”
- Simon C
“Boden and his team recently completed an alfresco extension at our home. The entire process ran smoothly — great communication, excellent workmanship, and real attention to detail. The project was delivered on time and we’re very happy with the result. Highly recommend Boden and his team for your next home project.”
- Tony W
